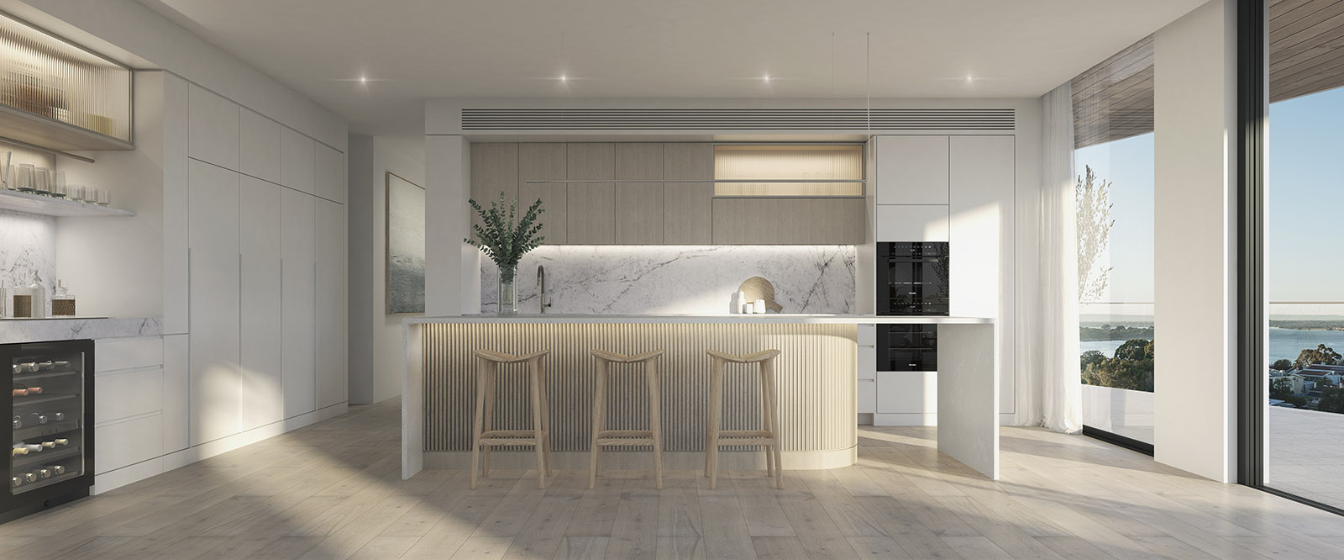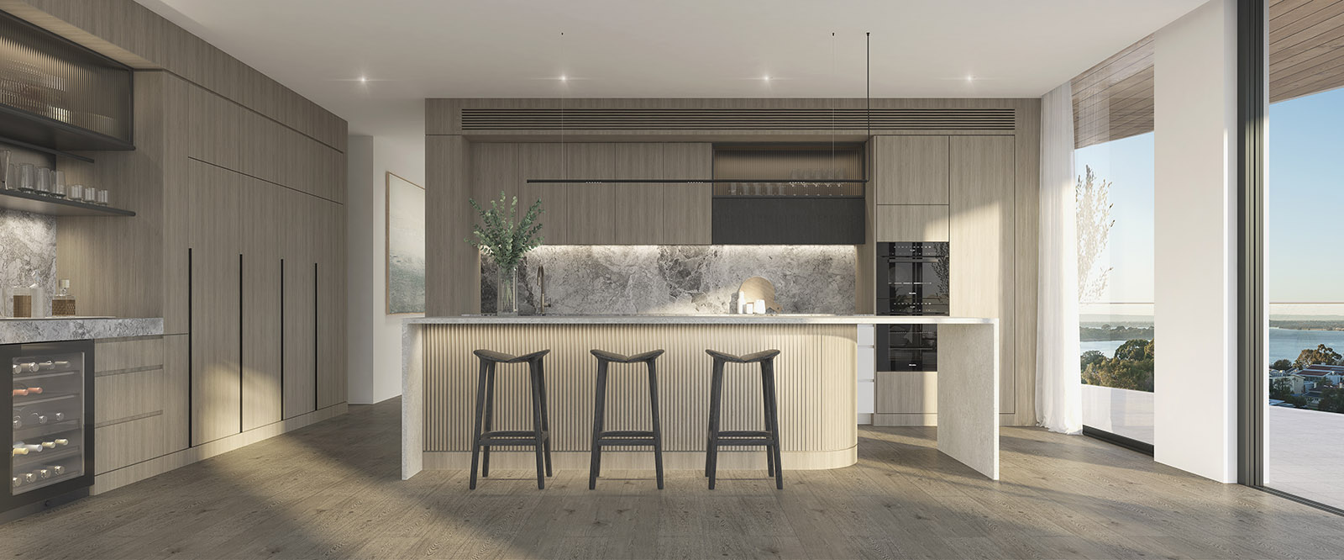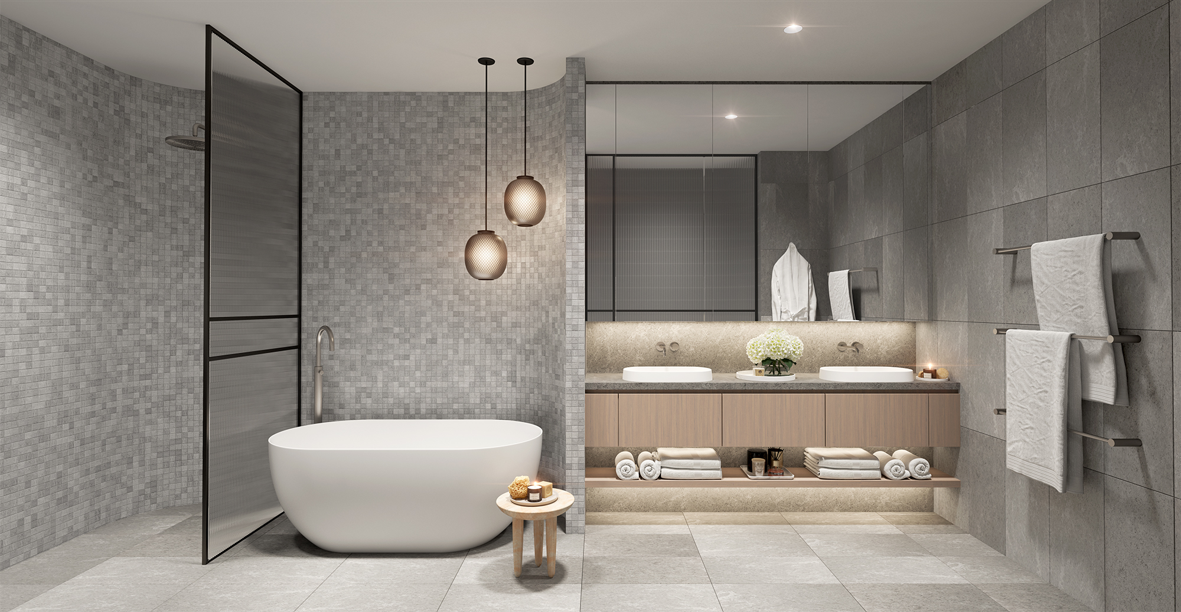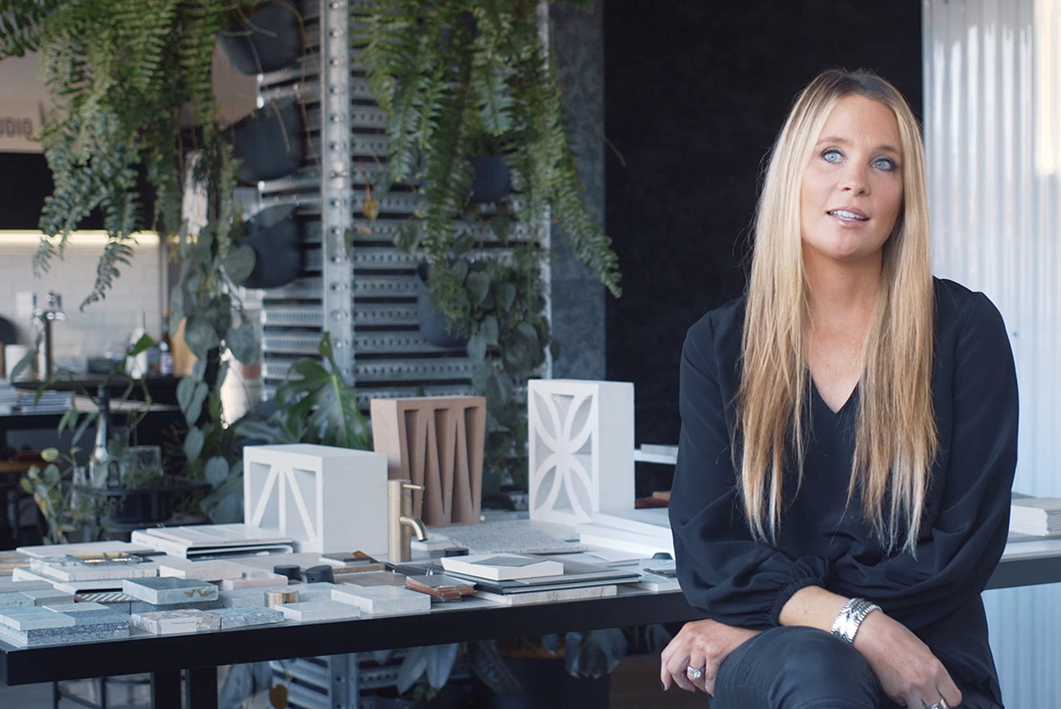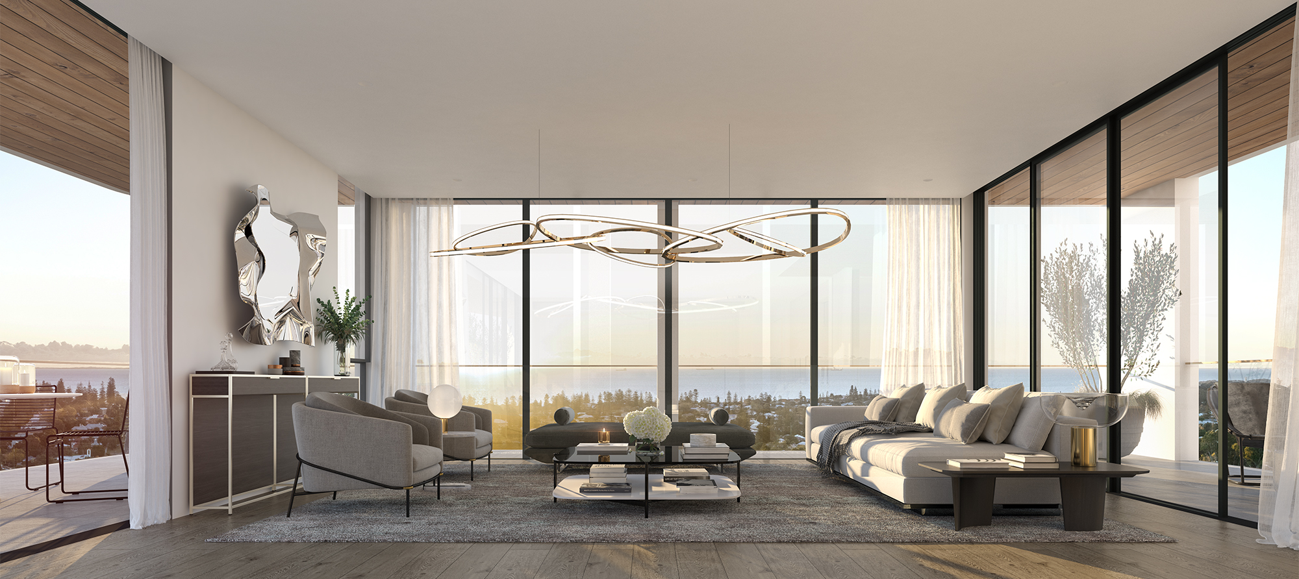
The Residences
A home that’s elegant and timeless.
The Grove’s collection of residences offer unique character and style. Residences seek to personify the large character homes quintessential to the Western Suburbs neighbourhood, featuring generous floor plans and high-quality timber and stonework finishes.
Designed to maximise light and capture the beauty of nature, generous outdoor balconies and raw materials invite the outside in and catch the dappled sunlight as it filters through The Grove’s mature trees.
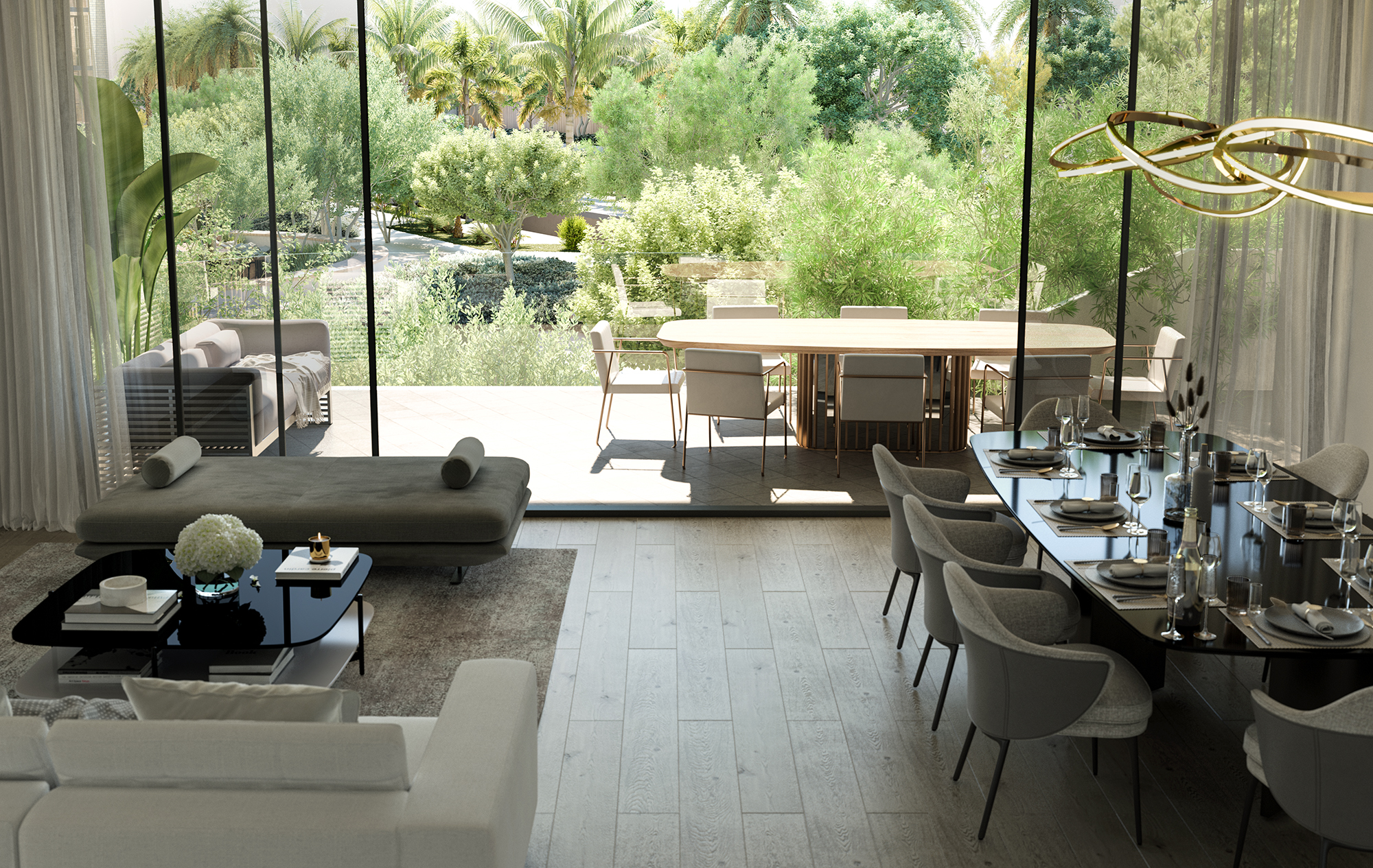
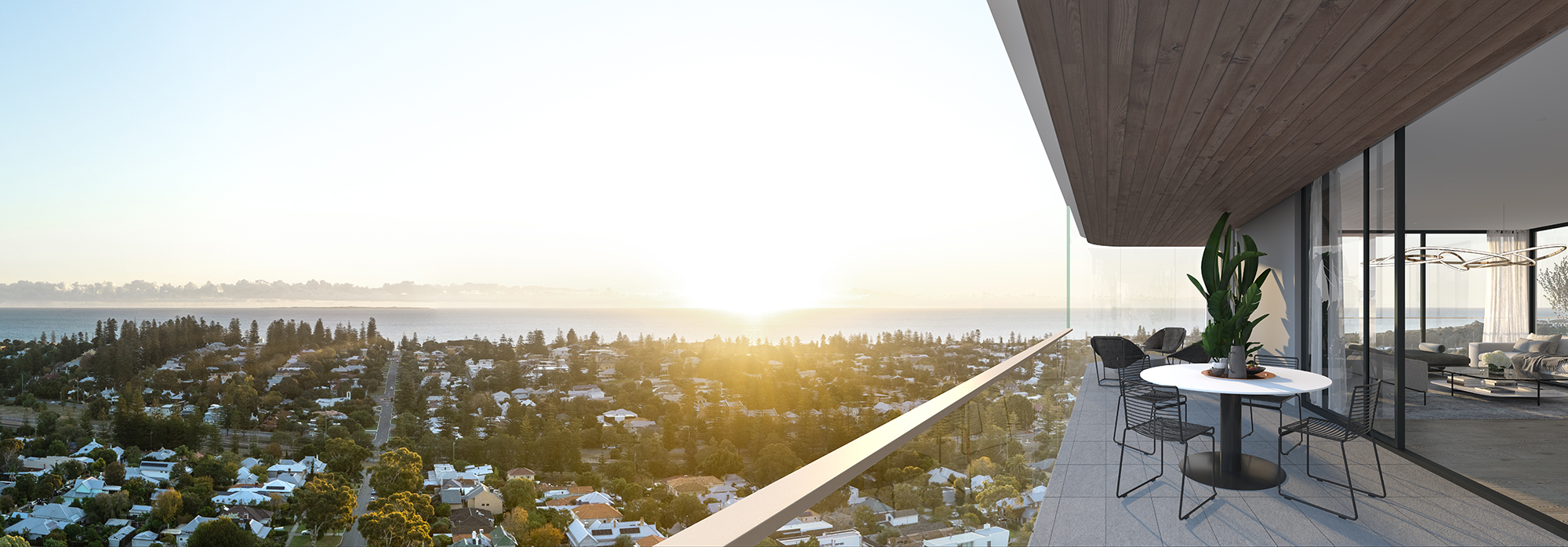
Interior Schemes
All designs have been curated to contain the finest elements and finishes to complement spaces that are functional, comfortable, timeless and undeniably beautiful. Select from warm, cool or dark palettes, timber and metallic features, bright white backdrops or botanical undertones, all enhanced by natural stonework. Or opt for a vibe that’s quintessentially urban.
A collection of spacious residences.

Penthouse
The epitome of opulence.
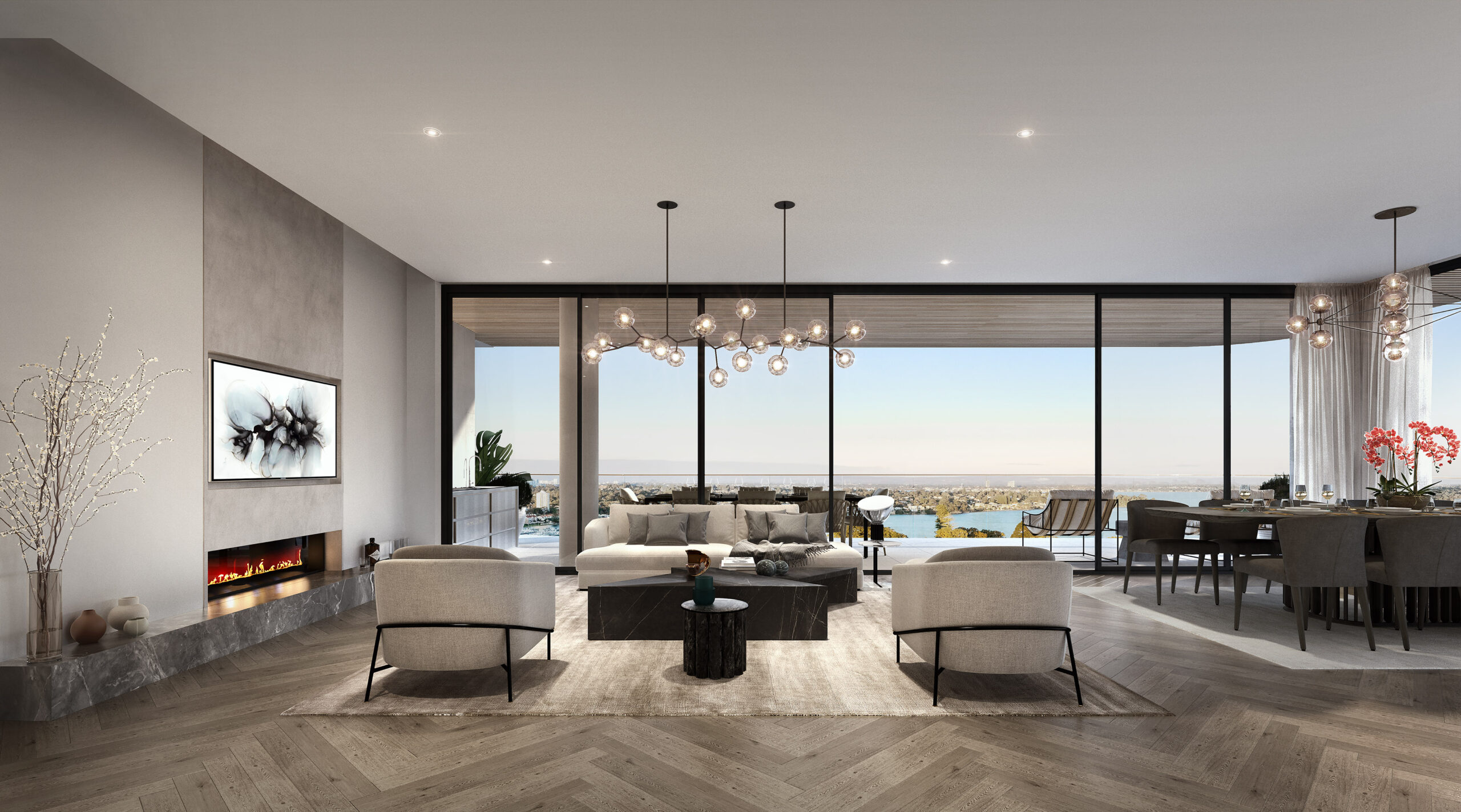
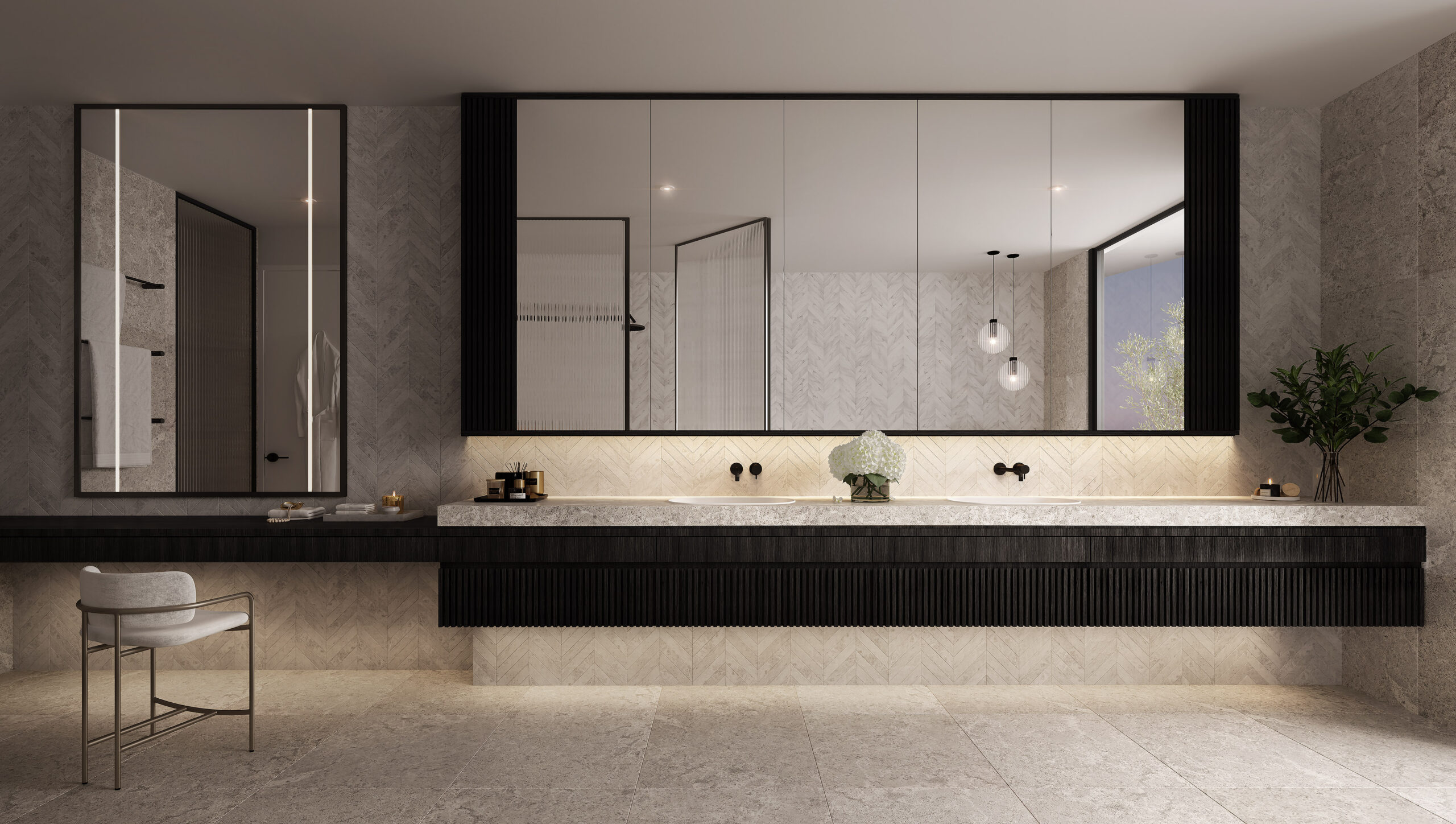
Embrace a truly lavish lifestyle.
Floor to ceiling windows emphasize sweeping ocean and river vistas that easily double as artwork on the walls. The Grove Residences' penthouses capture the essence of a mansion’s splendour, presenting tailored trims and embellishments to create a haven of comfort that embodies sophistication and prestige.
Apartment Details
*Amalgamated options available.
